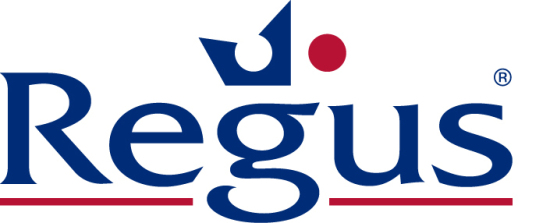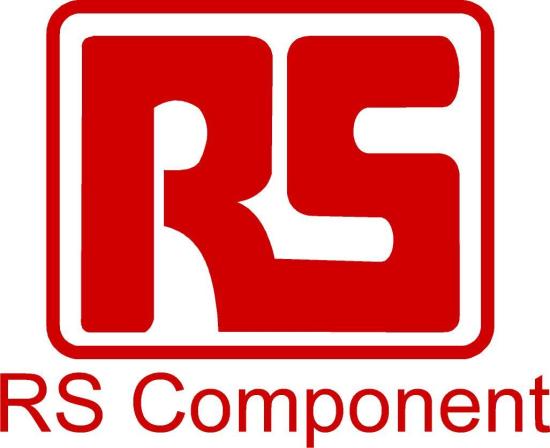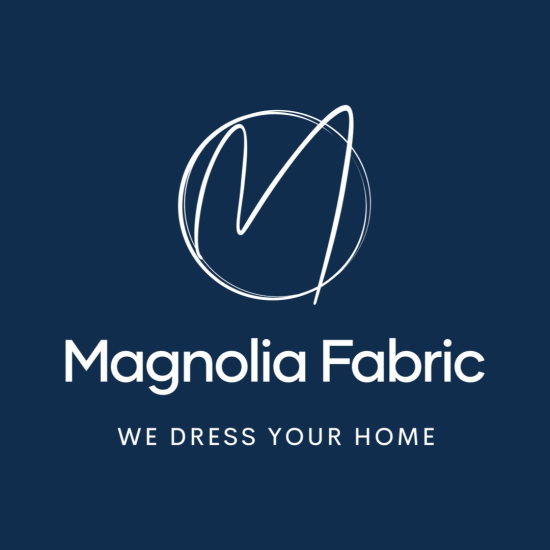
Our clients:










Restaurant & Café Interior Design – Attract More Customers with a Memorable Space
Looking to open a new venue or refresh an existing one? We design restaurants, cafés, bars, and bistros that not only look stunning but work hard for your business. Whether it's a small independent coffee shop or a large-scale hospitality venue, we create customer-focused interiors that help you stand out and stay profitable.
We specialise in space planning for restaurants, optimising layouts to increase covers, improve circulation, and enhance the dining experience. From cosy corners to open-plan seating, we design your layout to maximise both atmosphere and revenue. We also create plans in line with accessibility requirements, building regulations, ventilation and HVAC standards - ensuring your space is stylish, compliant, and comfortable for all.
Our team helps you choose furniture, lighting, furnishings, and finishes that reflect your brand story. We can assist with your logo application, visual identity, and brand colour palette to ensure your design connects with your target market. And thanks to our trusted supplier network, we’ll help you source everything on budget and on time.
For a streamlined process, add our Project Management service, giving you full support from concept to completion - including liaising with contractors, overseeing installation, and keeping your schedule on track.
We offer on-site services across Surrey, Kent, Sussex, Hampshire, and Oxfordshire, and full remote restaurant design packages available across the UK.
Office Interior Design - Smart, Stylish & Functional Workspaces
Your office should be more than just practical - it should boost productivity, reflect your brand, and offer a comfortable, well-organised layout for your team and visitors. Whether you’re designing a corporate HQ, co-working space, or creative studio, we’ll help you create a workplace that supports the way you work.
We specialise in office layout optimisation, helping you plan efficient zones for desks, breakout areas, meetings, and quiet focus. Every design considers accessibility, safety compliance, and technical needs like HVAC systems, acoustic lighting, and natural ventilation to ensure a healthy, high-performance environment.
We’ll guide you in choosing ergonomic furniture, high-quality materials, and a colour scheme that aligns with your brand. We can also assist with visual branding, logo placement, and creating a cohesive design language across your entire interior.
Need a full fit-out? Our Project Management option is available to oversee everything - from scheduling trades and sourcing furniture to on-site supervision - ensuring your office is completed on time and to the highest standard.
We offer commercial interior design in Surrey, Kent, Sussex, Oxfordshire, and Hampshire, plus remote services for offices across the UK.
Retail & Shop Interior Design - Create a Space That Sells
First impressions matter. Whether you're launching a boutique, upgrading a high-street shop, or fitting out a retail unit in a commercial development, we design interiors that enhance customer experience and drive sales. A well-designed retail space can increase footfall, showcase your products effectively, and build stronger connections with your target audience.
Our retail interior design services include optimised store layout planning, designed to improve circulation, maximise product visibility, and encourage browsing and buying. We also ensure your shop layout meets accessibility standards, complies with health & safety regulations, and is equipped with the right HVAC, lighting, and storage solutions to support staff and customer comfort.
Whether you need a full concept or a quick refresh, we can help you create a strong visual identity through colour palettes, signage, logo placement, furniture, and fixtures that tell your brand story. We work closely with trusted suppliers to deliver high-quality display units, lighting, flooring, and decorative elements - all within your budget and timeline.
For full support, add our Project Management service to handle scheduling, supplier coordination, and on-site supervision, making your retail fit-out smooth, efficient, and stress-free.
We design shops across Surrey, Kent, Sussex, Oxfordshire, and Hampshire, and offer remote retail interior design packages for businesses across the UK.
Testimonials
Blend Up Interiors, led by Agnes, has been our trusted subcontractor for over two years. The studio has completed full interior design projects for turnkey residential flats across our developments and has also overseen investor-side supervision for these works.
In addition, Blend Up Interiors was responsible for the design of our company’s new office headquarters and property sales office, and managed the finishing works on site. They continue to provide ongoing design support for our upcoming projects and investments.
All tasks have been delivered on time and in line with our expectations. Their work is characterised by a high level of professionalism, reliability, and attention to detail. We confidently recommend Blend Up Interiors as a dependable and proven design partner.
APM Development
Between March and June 2018, Agnes of Blend Up Interiors completed the redesign project for the reception hall of a corporate headquarters on behalf of Jones Lang LaSalle. The project involved close collaboration with architects based in New York and Amsterdam, as well as with fire safety specialists, access control consultants, and HVAC engineers.
Agnes coordinated both the design and implementation stages of the project, delivered bespoke furniture solutions—including the reception desk, office and reception furniture, storage units, and deposit lockers—and oversaw all phases of the refurbishment and fit-out.
Despite the very short turnaround time and the challenges of overnight work schedules, Agnes approached the task with professionalism, efficiency, and full commitment. We are pleased to recommend Blend Up Interiors as a reliable and capable partner, especially for complex commercial design projects.
Procter&Gamble
Blend Up Interiors, led by Agnes, carried out the interior design project for our office space. The comprehensive scope of work included initial concept proposals, visualisations, detailed technical drawings, as well as design supervision and full project management.
Throughout the process, Blend Up Interiors demonstrated a high level of professionalism in both design solutions and consultancy. Based on our experience, we are pleased to recommend their services to other businesses seeking thoughtful, well-managed commercial design.
De Longhi
Blend Up Interiors, led by Agnes, delivered a complete interior design and fit-out project for our café, from initial concept to final handover. The service included full design documentation, material and furniture sourcing, project supervision, and on-site coordination with all contractors involved.
Agnes ensured every detail was thoughtfully planned and executed, keeping the project on track both in terms of timeline and budget. The result is a warm, inviting space that perfectly reflects our brand and atmosphere. The interior continues to receive positive feedback from our customers, which confirms the value of a carefully considered design.
We highly recommend Blend Up Interiors for any business looking to create a distinctive and well-executed commercial interior.
Tony's Cafe
Blend Up Interiors, under Agnes’s direction, completed a comprehensive interior design and fit-out for our sports and nutrition retail shop located within a major shopping centre. The project scope included store layout planning, lighting design, bespoke display furniture, glazed shopfront, fire safety compliance, ventilation, and air conditioning.
Agnes also led the branding and marketing side of the project, designing our logo, in-store signage, and visual identity. She liaised directly with shopping centre management to ensure that all operational and compliance requirements were met.
Due to the location, all works had to be carried out overnight after trading hours, and the entire project was delivered within a tight two-month timeline. Blend Up Interiors managed the entire process: from design through to coordination with contractors - with efficiency, precision, and full professionalism.
The final result has been extremely well received by both customers and shopping centre staff, and we’re proud to operate from a space that so strongly reflects our brand and values. We highly recommend Blend Up Interiors for high-impact commercial interiors and retail environments.
Sport & Fitness Generation
Blend Up Interiors, were appointed as leading Architectural Interior Designer by Carpathian Management on behalf of Savannah Investments to carry out the design, technical drawings and visualisations for the refurbishment of the public areas within the centre.
The service were of good quality, delivered on time and Agnes and her team was always helpful in adjusting the designs as necessary and during attendance of meetings. As a result of their performance on this project, we would recommend Blend Up Interiors to other potential clients